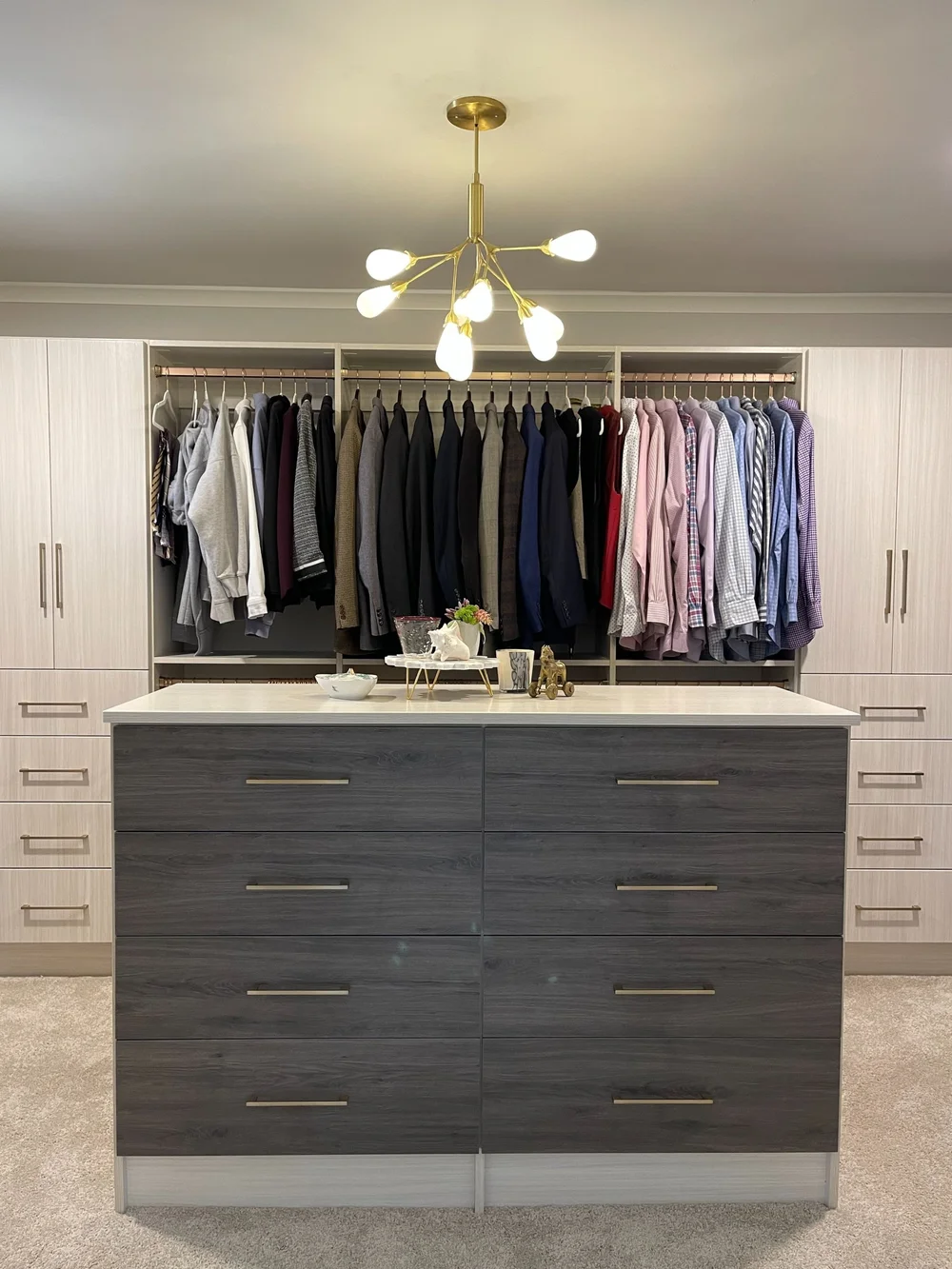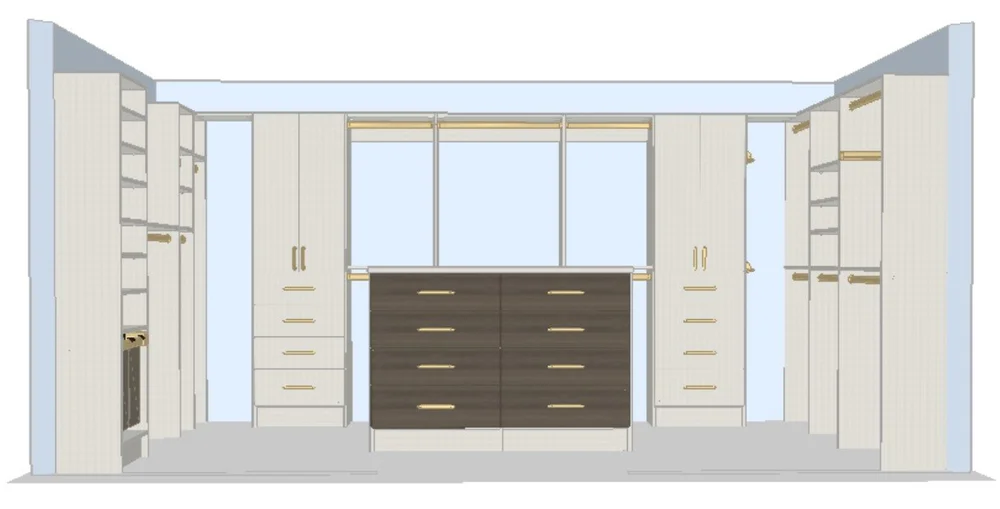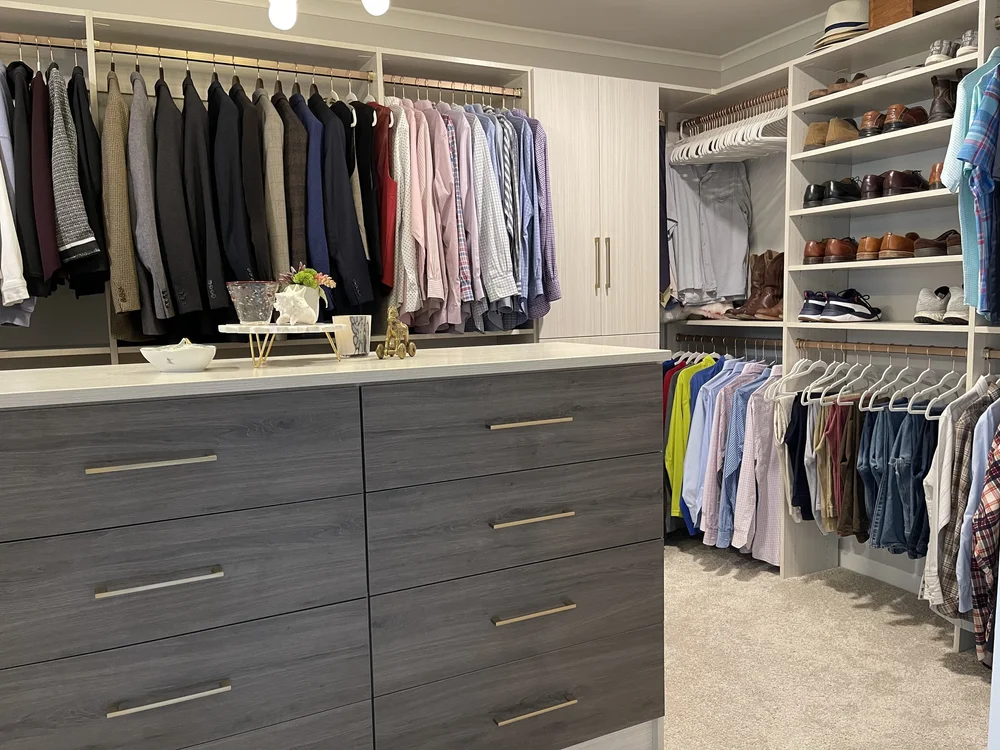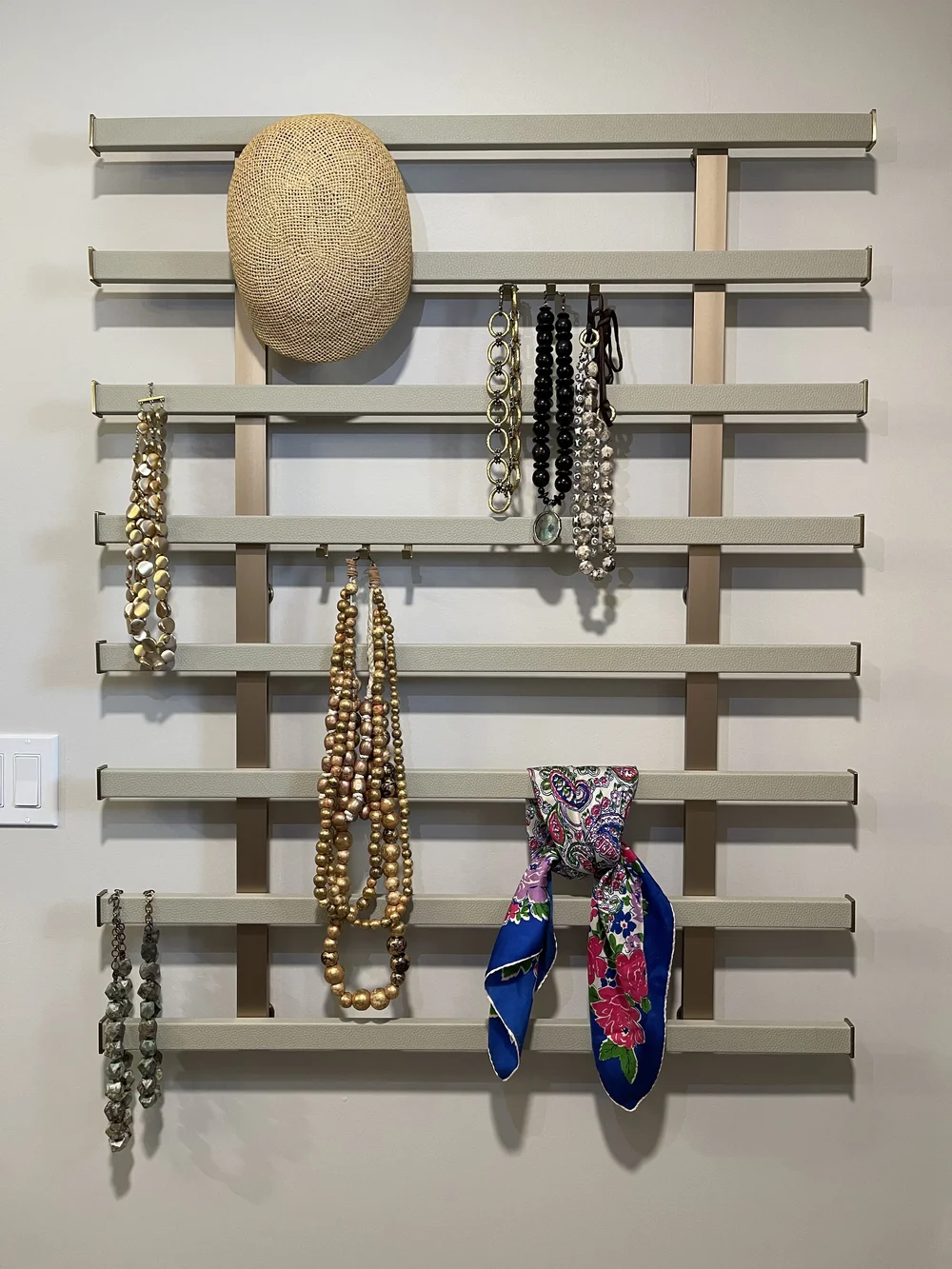Creating Serenity in an Open Closet
This chic walk-in closet design began with some unique design challenges. The closet sits just off the primary bedroom through a large, open doorway. Because it’s highly visible from the bedroom, we designed the closet to be visually stunning and feel like an inviting retreat.
Sets of drawers and enclosed cabinets make it easy to maintain this streamlined, elegant look: Uniform hanging space sets the tone, and visual clutter stays behind closed doors.

Closets of Tulsa designs beautiful, efficient storage to your style and budget. Get started with a Free Consultation & 3-D Closet Design—Call now to book: 918.609.0214.
Working with a Narrow Closet Footprint
The long, unusually narrow shape of the closet did not allow for a full-size island. Instead, Closets of Tulsa designed a custom closet island to provide great storage and counter space, without obstructing the closet entrance or access to hanging clothes. The floor plan flows beautifully:

Closets of Tulsa created a custom storage island to fit this long, narrow walk-in closet. See what’s possible in your space with a Free Consultation & 3-D Closet Design. Call now to book: 918.609.0214.
We worked closely with the client to identify the perfect finishes for their custom closet. Arctic cabinets, Ash drawer fronts and Matte Gold hardware and closet rods create a warm, soothing glow and make the space feel expansive. Click here to browse all cabinet colors and styles.

Your closet should make it easy to stay organized. Call Closets of Tulsa today for a Free Consultation & 3-D Closet Design: 918.609.0214.
Right-Sizing Your Closet Storage
The right amount of storage and a supply of quality hangers makes it fun and easy to stay organized. It helps to have a gorgeous selection of colorful button-downs, too! When space is tight (and even when it isn’t), we recommend storing off-season clothing out of sight.
If you’re shopping for hangers, don’t forget to use the Closets of Tulsa promo code to save. It's easy:
Get 15% OFF
+ Free Shipping
at Hangers.com
with promo code
TULSA

Closets of Tulsa designs the right amount of storage for every part of your wardrobe. Eliminate chaos and live better with a Free Consultation & 3-D Closet Design—Call now to book: 918.609.0214.
A wall-mounted accessory rack is a beautiful way to save space and display your treasures. We added more luxurious layers of neutral to this closet with the Symphony organizer in Oyster and Matte Gold.

Stay organized and display your favorite jewelry and accessories with wall-mounted storage by Closets of Tulsa. Get started with a Free Consultation & 3-D Closet Design: 918.609.0214.
